|
|
|
| ID# 19-0050 | |
| $899,000 | |
| Status: SOLD | |
| City: Porter Ranch | |
| Bedrooms: 4 | |
| Baths: 5 | |
| Sq. Ft. 3,879 | |
| Lot Sq. Ft. 7,900 | |
| Year Built: 1966 | |
| Pool: No Spa: Yes | |
|
Also for Lease at $5,495/month.
Impressive home features Italian marble foyer, large living room
with fireplace, formal dining area, hardwood floors and kitchen
with a Wolf range and hood. Large family room with a built-in
wet bar, breakfast room and tile floors, a television wall mount
with hidden wiring. The office can be a bedroom with a half bath
and its own side entry. The second floor grand master has a
sitting area, large walk-in and second closet, an en-suite bath
with jet tub and Japanese tile. Three additional bedrooms, two
baths, laundry room and a completely soundproofed
studio/entertainment room, wired for internet and
surround sound. The attached two car garage has built-in
cabinetry with a level two electric charger. The private
backyard has flower gardens, grass and patios. |
|
.jpg) |
 |
|
| |
.jpg) |
.jpg) |
.jpg) |
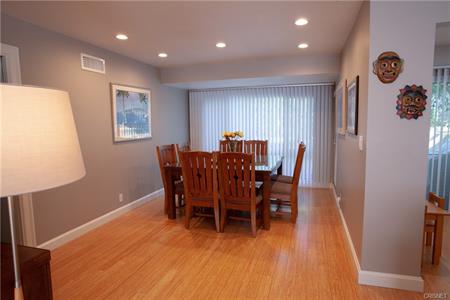 |
|
Dining Area | |
.jpg) |
.jpg) |
|
Downstairs Powder Room Three Quarter Bath |
Kitchen Looking towards Breakfast Area and
Backyard |
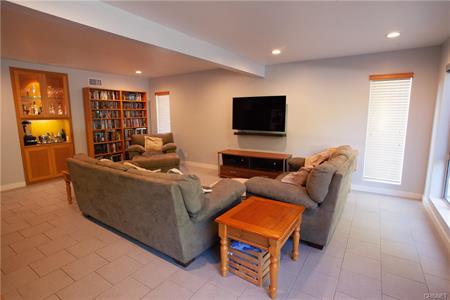 |
.jpg) |
|
Family Room, Wet Bat |
Living Room looking towads Foyer |
.jpg) |
.jpg) |
|
Down stairs Bedroom/Office showing side private
entrance. |
Down stairs Office/Bedroom |
.jpg) |
.jpg) |
|
Downstairs Office/Bedroom |
Downstairs Office/Bedroom, Showing Private Entrance &
En Suite quarter bath entrance |
.jpg) |
.jpg) |
|
Downstairs Office/Bedroom en-suite quarter bath. |
Upstairs Landing |
.jpg) |
.jpg) |
|
Upstairs Mezzanine |
Master Bedroom looking toward Sitting Area |
.jpg) |
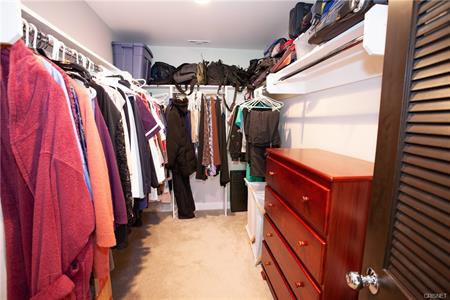 |
|
Master Bedroom |
Master Bedroom, Walk in Closet |
.jpg) |
.jpg) |
|
Master Bathroom |
Master Bathroom |
.jpg) |
.jpg) |
|
Bedroom |
Upstairs Bathroom |
.jpg) |
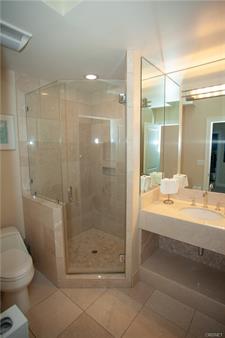 |
|
Guest Bedroom |
Upstairs Guest Bath |
.jpg) |
.jpg) |
|
Upstairs Bedroom |
Upstairs Bedroom |
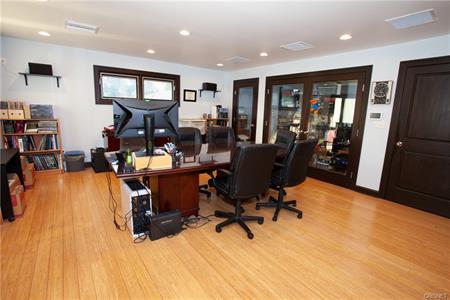 |
.jpg) |
|
Sound Proofed Office/Studio |
Studio |
.jpg) |
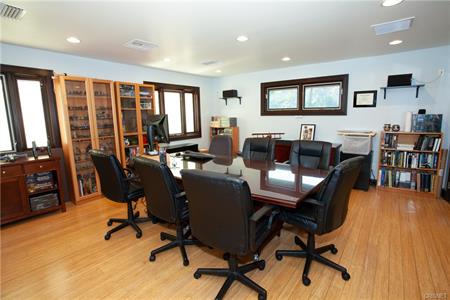 |
|
Sound Proof Office/Studio |
Sound Proof Office/Studio |
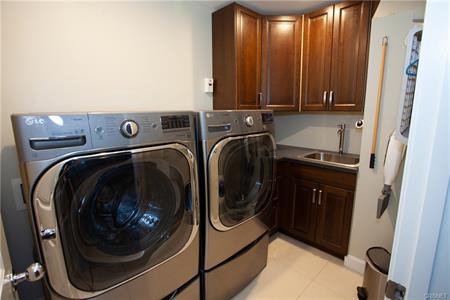 |
.jpg) |
|
Upstairs Laundry Room |
Backyard |
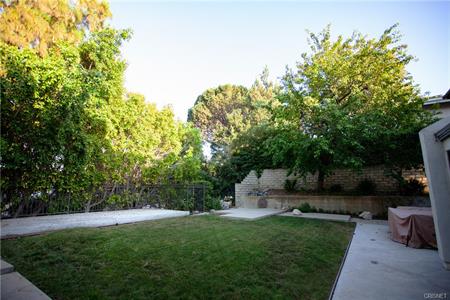 |
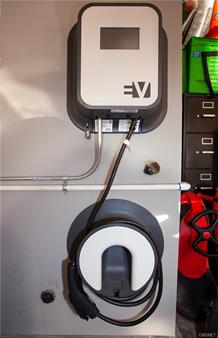 |
|
Backyard |
Electric Car EV
Charger |
This website may reference real estate listing(s) held by a brokerage firm other than this agent/broker. The accuracy of all information regardless of source, including but not limited to square footages and lot sizes, is deemed reliable but is not guaranteed and should be independently verified through personal inspection by and/or with the appropriate professionals.