|
|
|
| ID# 20-035 | |
| $1,135,000 | |
| Status: SOLD | |
| City: West Hills | |
| Bedrooms: 3 | |
| Baths: 3 | |
| Sq. Ft. 2,212 | |
| Lot Sq. Ft. 19,020 | |
| Year Built: 1984 | |
| Pool: Yes | |
|
This gorgeous view home is set on a corner hillside lot in the
sought-after Country Hills Estates with a professionally
designed state-of-the-art music studio. Double door
entry with soaring ceilings in the living and dining rooms with
plenty of room for entertaining. The spacious kitchen, with an
additional eating area, overlooks the stunning backyard. The
master suite with fireplace has a generous walk-in closet,
soaking spa tub, double vanity, and glass shower. Enjoy sweeping
views from the upper private deck as well. There are also two
large secondary bedrooms upstairs that share a bathroom.
Downstairs, the convenient indoor laundry leads to the 2-car
garage with epoxy-coated flooring, work bench and tons of built
in storage. Backyard ocean-inspired tiled saltwater pool,
oversized jacuzzi, and a gas fire-bowl. Two A/C units,
completely fenced yard, built in gas BBQ center, water
filtration system, plus award winning schools, minutes to
neighborhood parks and the Village at Topanga entertainment
complex with boutique shopping. |
|
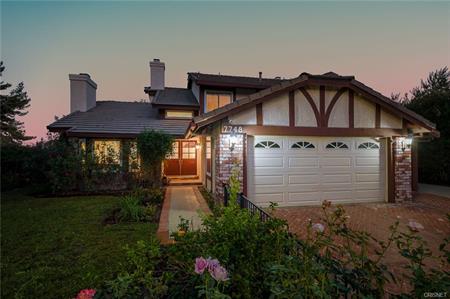 |
 |
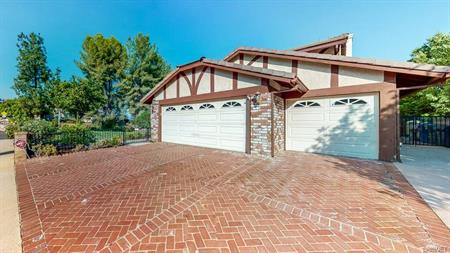 |
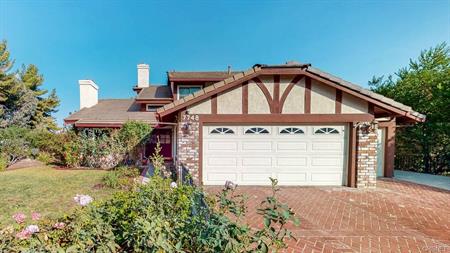 |
|
Room for possible RV/boat storage on side |
|
.jpg) |
.jpg) |
|
Sweeping staircase to second story |
|
.jpg) |
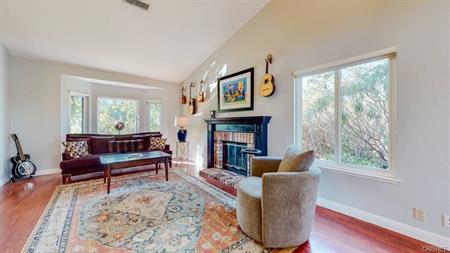 |
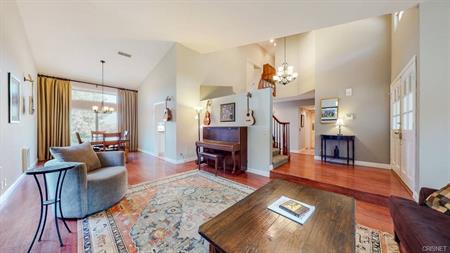 |
.jpg) |
|
Formal dining | |
.jpg) |
.jpg) |
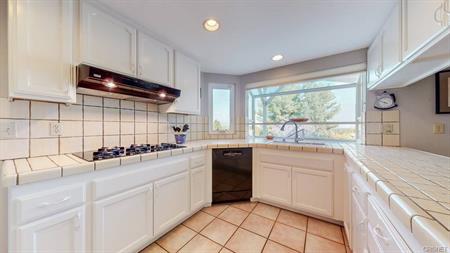 |
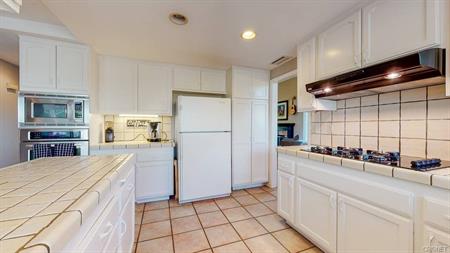 |
.jpg) |
.jpg) |
|
Family room professionally wired for home
entertainment |
Master bedroom suite with private viewing
deck |
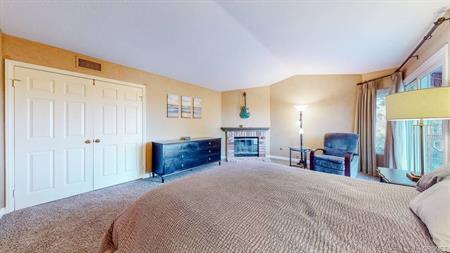 |
.jpg) |
|
Master bedroom suite with fireplace |
Master bath with soaking tub, walk-in glass shower and
separate toilet room |
.jpg) |
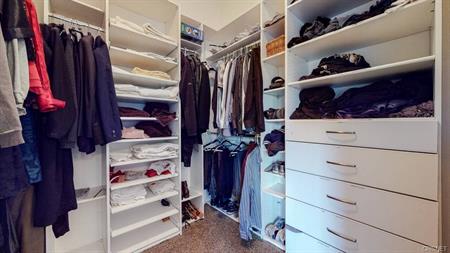 |
|
Enjoy a gorgeous view while soaking in tub |
Master walk-in closet with built-in
shelving/drawers |
.jpg) |
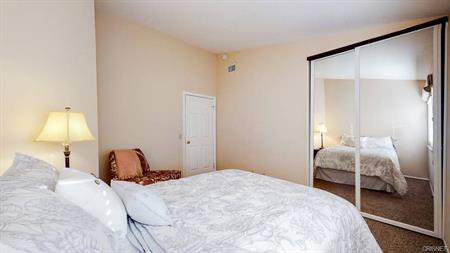 |
|
Private viewing deck off master bedroom |
Second bedroom |
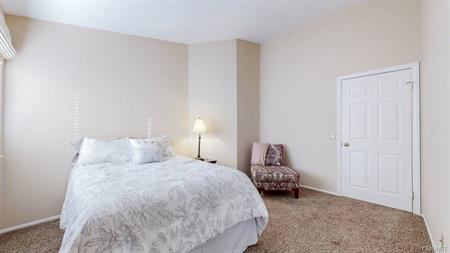 |
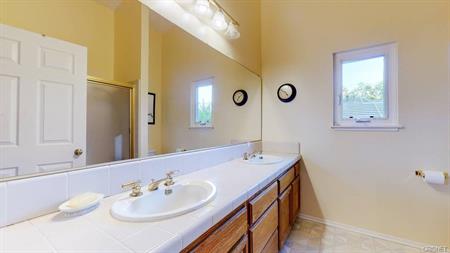 |
|
Shared bathroom with secondary bedrooms, double vanity,
tub/shower | |
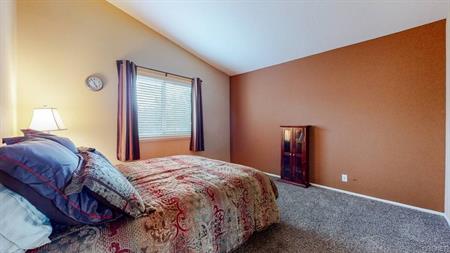 |
.jpg) |
|
Third bedroom |
Professionally designed and installed sound
studio |
.jpg) |
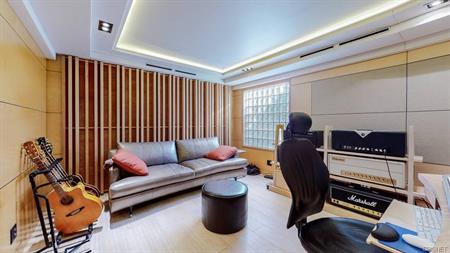 |
|
Sound studio |
Professionally designed and installed sound studio with
separate HVAC system |
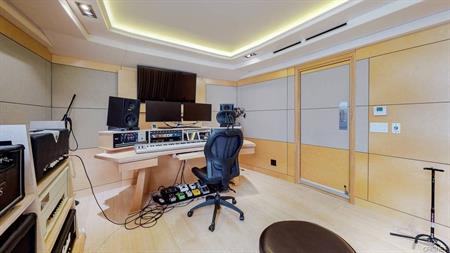 |
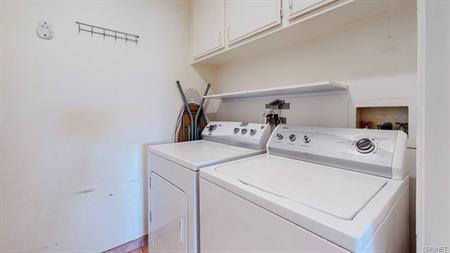 |
|
Indoor laundry room | |
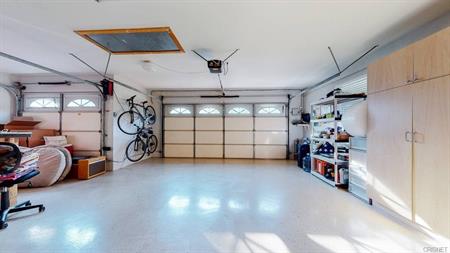 |
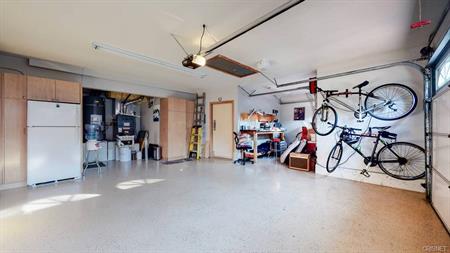 |
|
Epoxy coated floors, tons of built in storage |
2 car garage plus converted 3rd space for workbench and
sound equipment room |
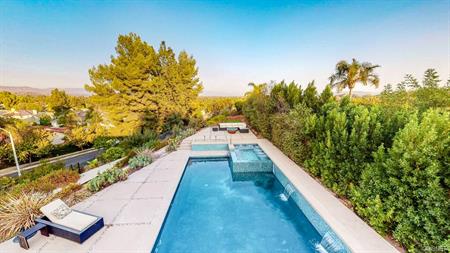 |
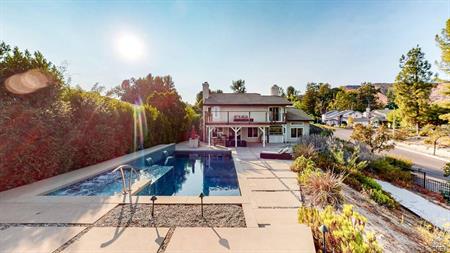 |
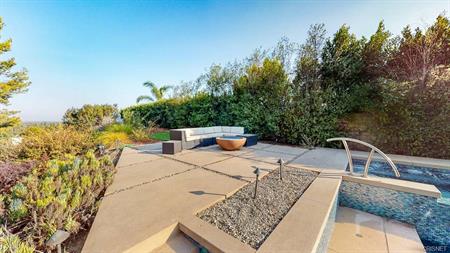 |
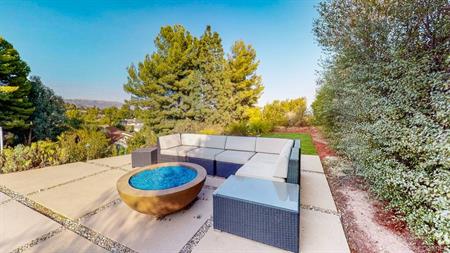 |
|
Gas fire-bowl with artificial turf lawn area | |
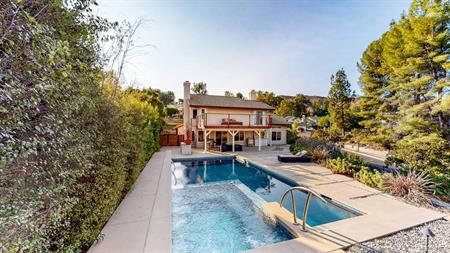 |
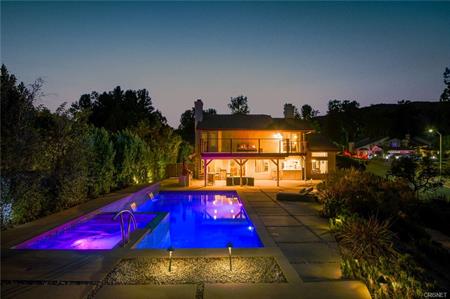 |
|
Oversized jacuzzi |
This website may reference real estate listing(s) held by a brokerage firm other than this agent/broker. The accuracy of all information regardless of source, including but not limited to square footages and lot sizes, is deemed reliable but is not guaranteed and should be independently verified through personal inspection by and/or with the appropriate professionals.