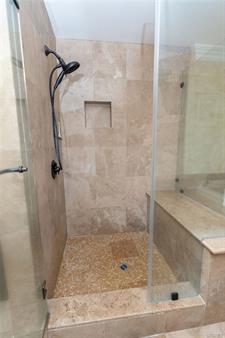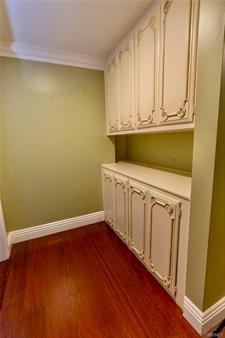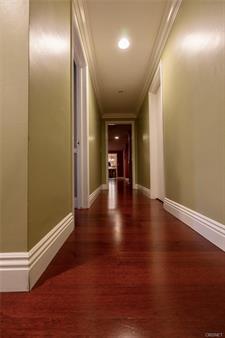|
|
|
| ID# 21-033 | |
| $2,225,000 | |
| Status: SOLD | |
| City: Tarzana | |
| Bedrooms: 4 | |
| Baths: 3.5 | |
| Sq. Ft. 3,733 | |
| Lot Sq. Ft. 21,463 | |
| Year Built: 1967 | |
| Pool: Yes | |
|
Single-story gem located on a private cul-de-sac in the rolling hills of Tarzana. Large entryway lined with cherry hardwood floors flowing throughout the home. Double sided fireplace sits between the oversized living room and family room with wet bar. Both the living and family room have sliders with views of the beautiful backyard. Gourmet Kitchen with large center island, granite counters, travertine flooring, stainless steel appliances and oversized refrigerator/freezer. Formal dining room with a large bay window. Master suite boasts high vaulted wood beam ceilings, fireplace, walk-in closet, private sauna and gorgeous en-suite bathroom with granite counters, separate tub and shower. Private guest room includes a separate entrance, walk-in shower and a small kitchenette area. Backyard features a large lagoon shaped pool with spa, covered patio, sports court, low maintenance turf lawn, dog run and much more. Garage has been recently converted into a sound/recording studio. Home includes solar panels, new outdoor camera/alarm system and 2 water heaters. Just minutes from country clubs, freeway, and hiking/mountain biking trails. |
|
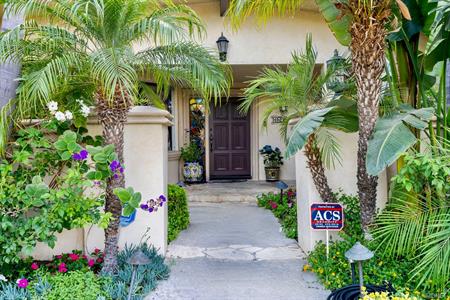 |
 |
|
Walk Way Entrance |
Front of Home |
.jpg) |
.jpg) |
|
Front door area |
Front door Patio |
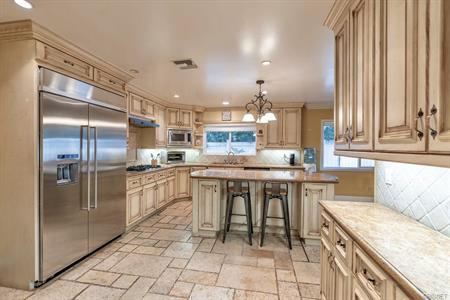 |
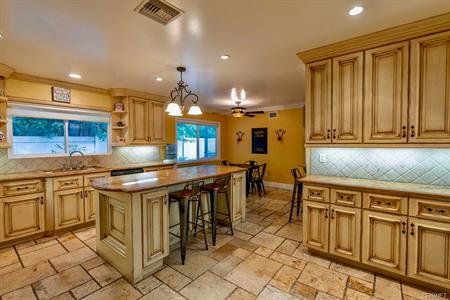 |
|
Kitchen |
Kitchen |
.jpg) |
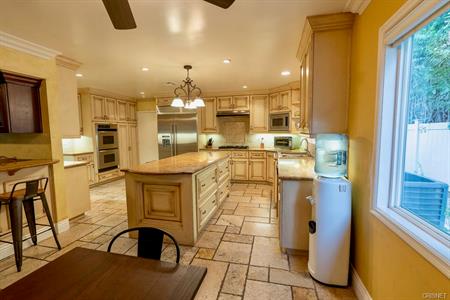 |
|
Kitchen |
Kitchen |
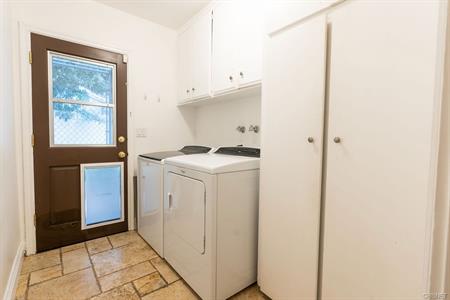 |
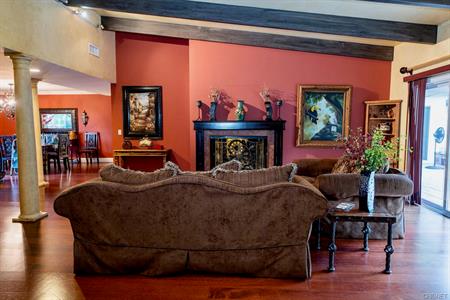 |
|
Laundry Room |
Living room |
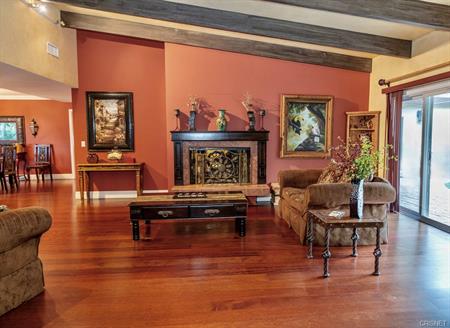 |
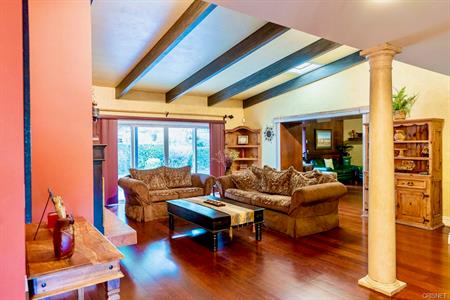 |
|
Living room |
Living room |
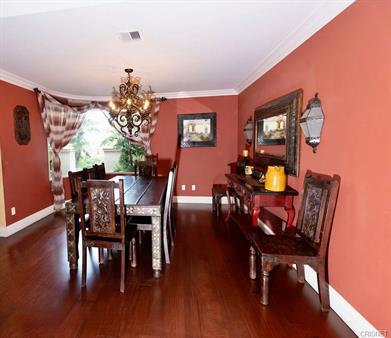 |
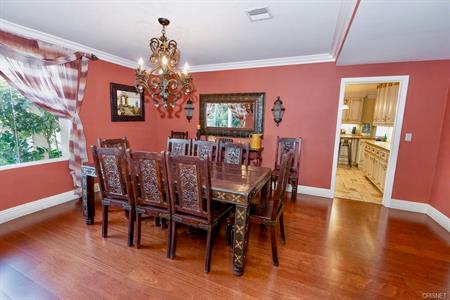 |
|
Dining room |
Dining room |
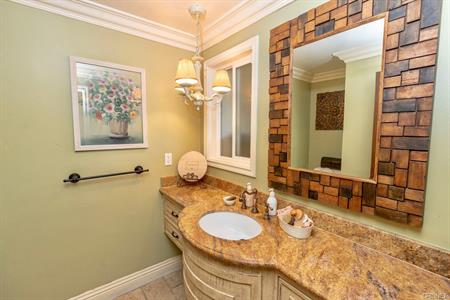 |
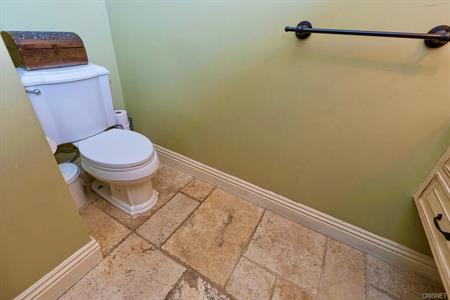 |
|
Powder room |
Powder room |
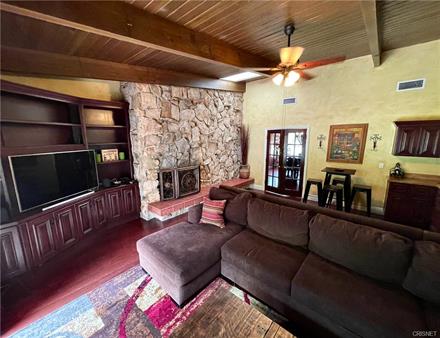 |
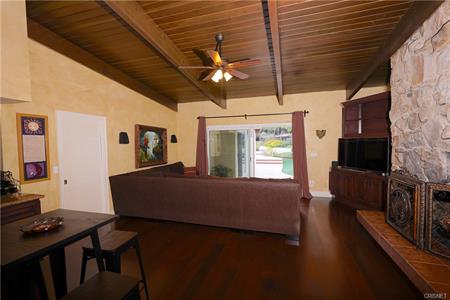 |
|
Family room |
Family room |
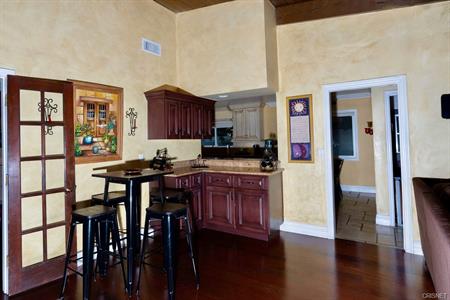 |
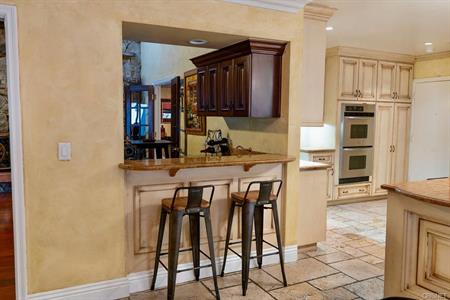 |
|
Wet bar |
Bar area from kitchen |
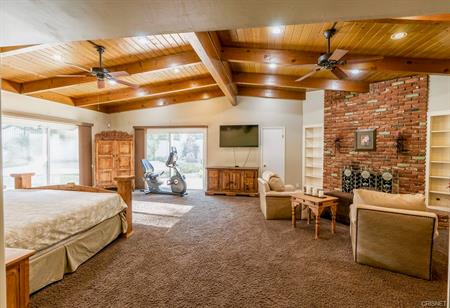 |
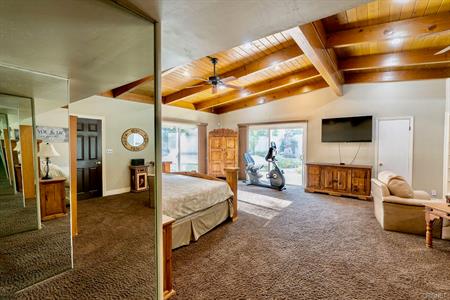 |
|
Master suite |
Master suite |
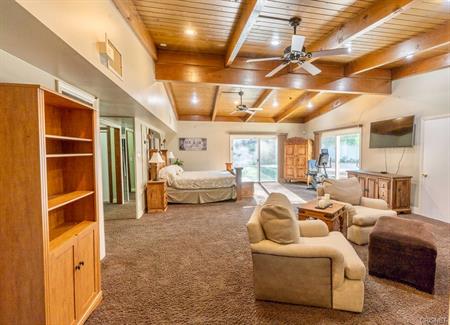 |
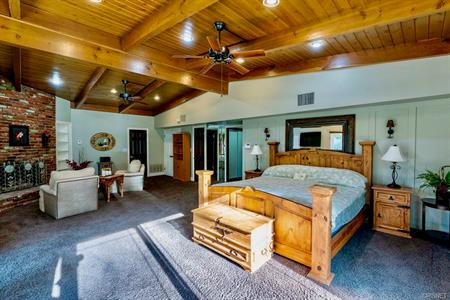 |
|
Master suite |
Master suite |
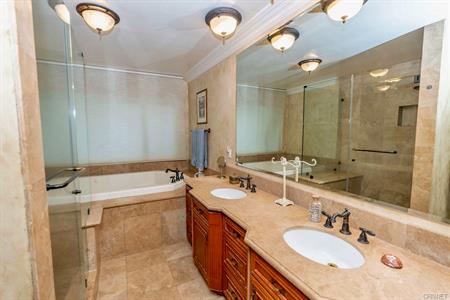 |
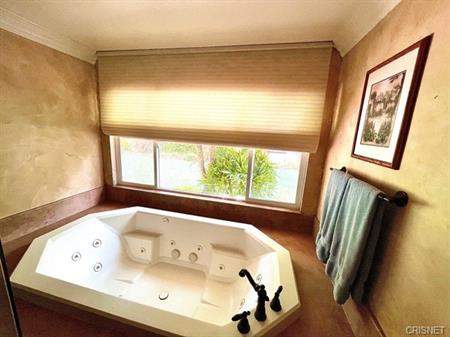 |
|
Master bathroom |
Master bathroom spa tub |
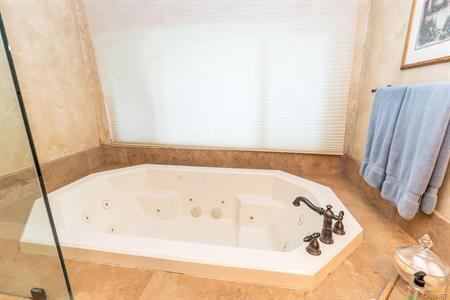 |
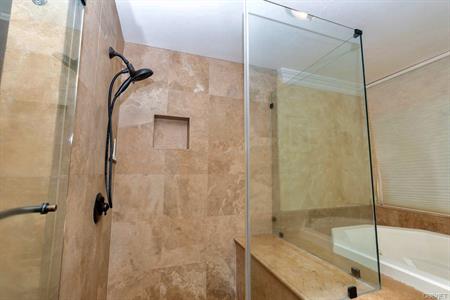 |
|
Master bathroom |
Master bathroom shower |
|
|
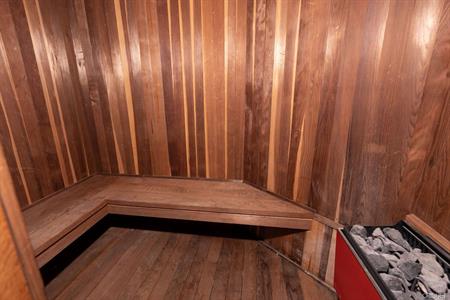 |
|
Master bath shower |
Master suite sauna |
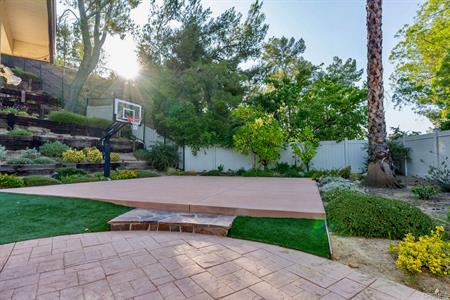 |
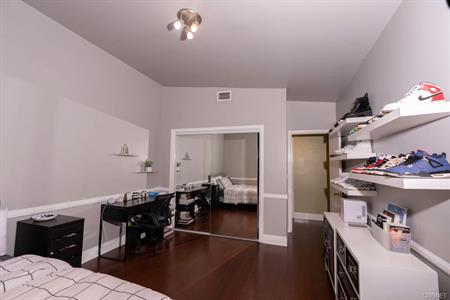 |
|
Master suite patio |
Bedroom 2 |
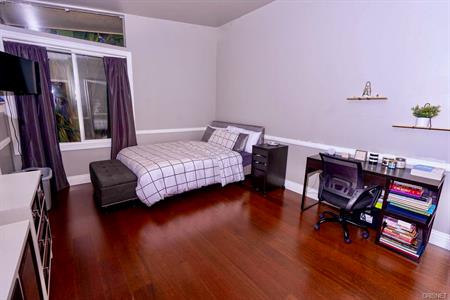 |
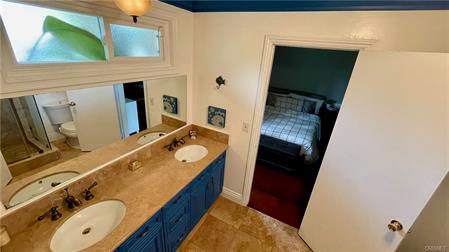 |
|
Bedroom 2 |
Jack n Jill Bathroom |
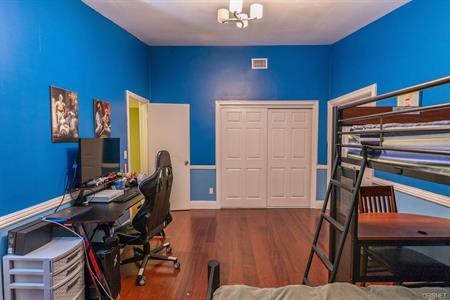 |
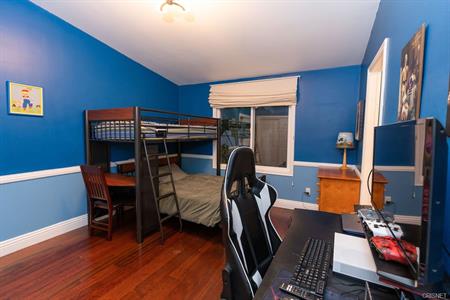 |
|
Bedroom 3 |
Bedroom 3 |
|
|
|
|
Hallway cabinets |
Hallway |
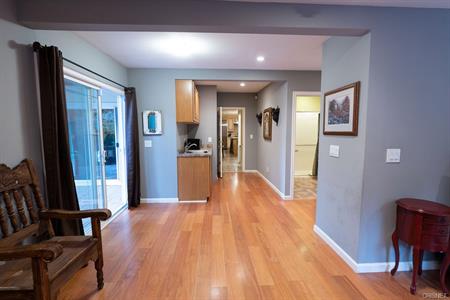 |
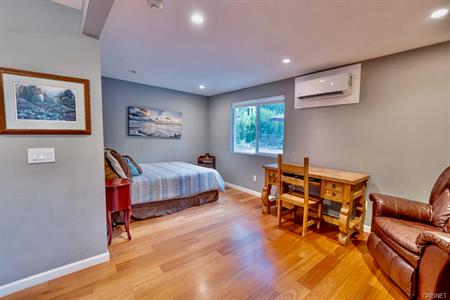 |
|
Bedroom 4 / Guest suite |
Bedroom 4 / Guest suite |
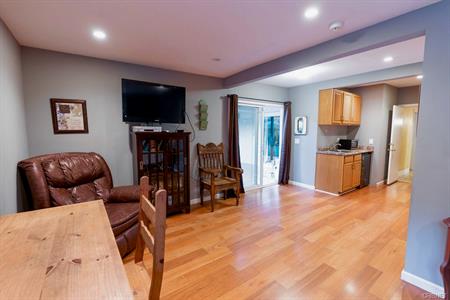 |
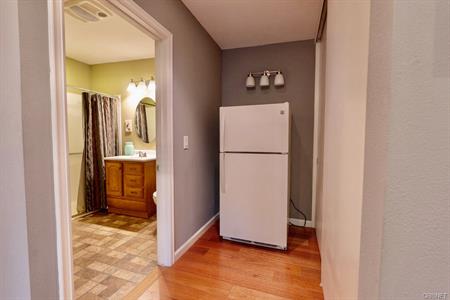 |
|
Bedroom 4 / Guest suite |
Bedroom 4 / Guest suite |
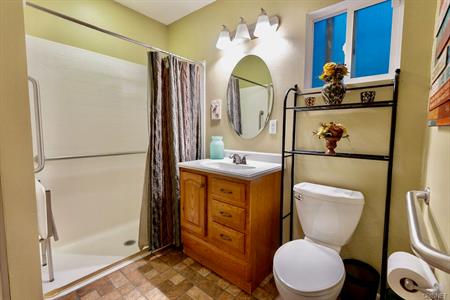 |
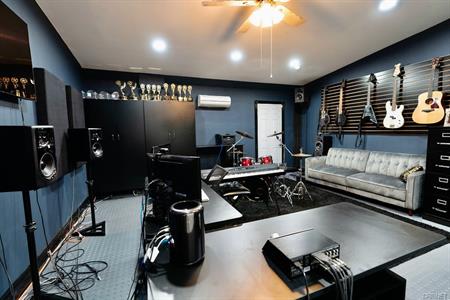 |
|
Bedroom 4 / Guest suite |
Garage Studio |
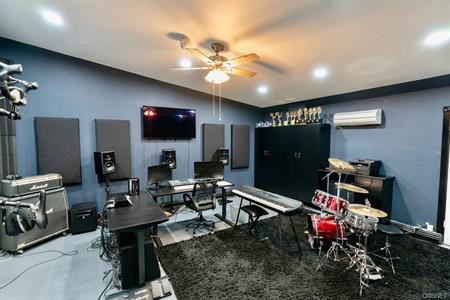 |
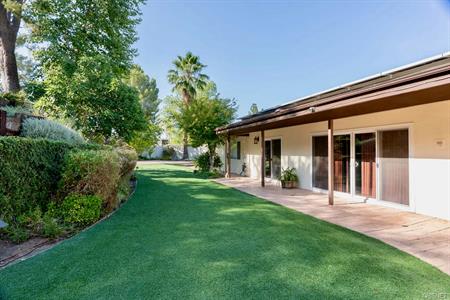 |
|
Garage Studio |
Backyard turf |
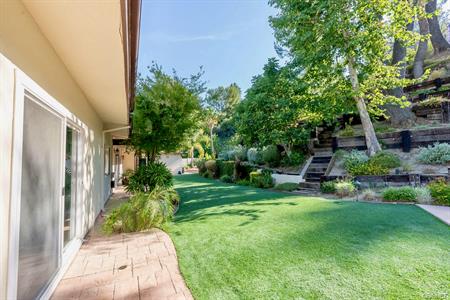 |
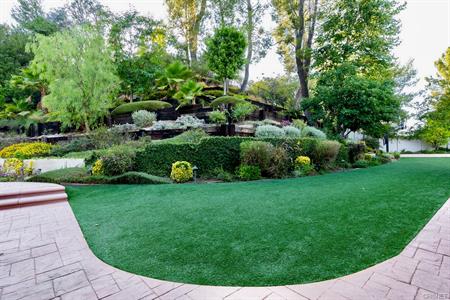 |
|
Backyard |
Backyard |
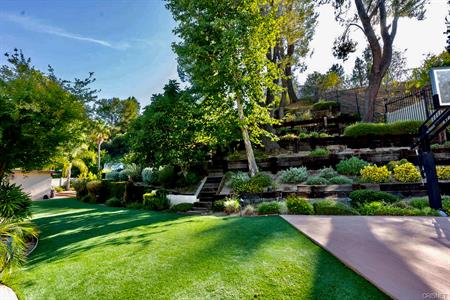 |
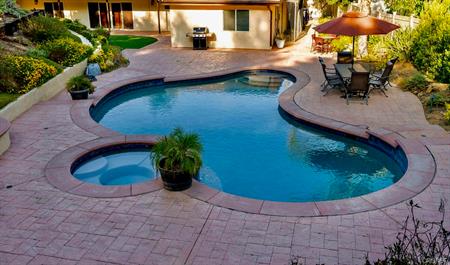 |
|
Backyard Hillside |
Pool and spa |
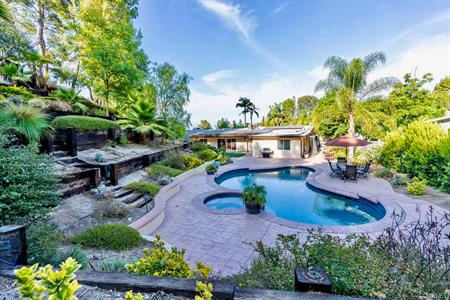 |
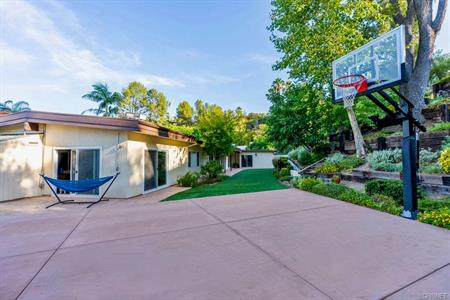 |
|
Pool area |
Sports court |
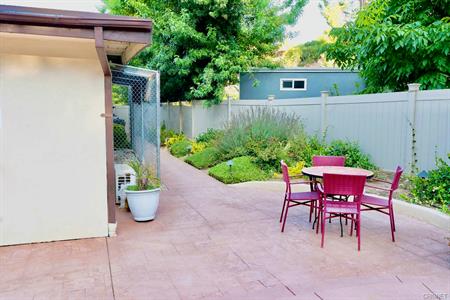 |
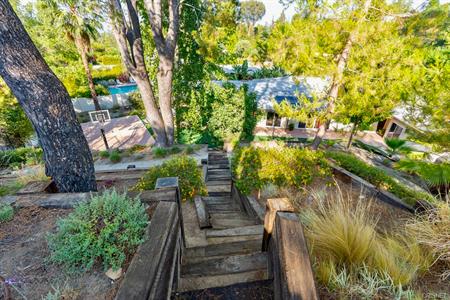 |
|
dog run |
Hilltop view |
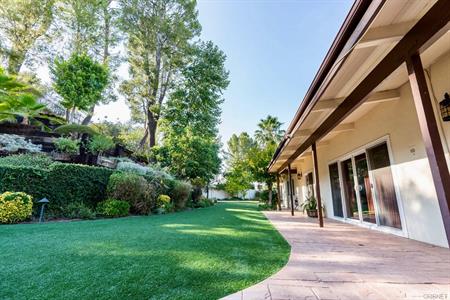 |
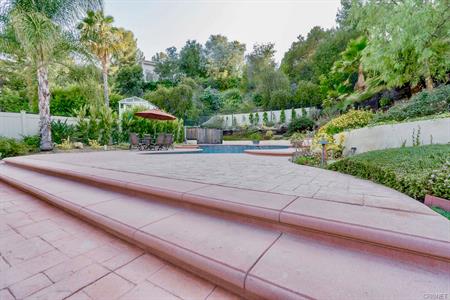 |
|
Backyard |
Pool Hardscape |
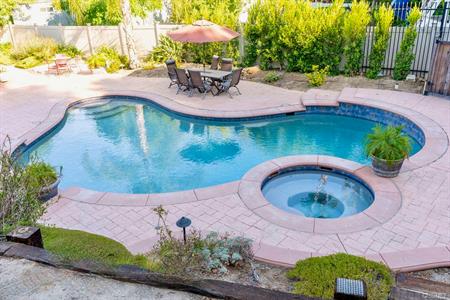 |
|
|
Hillside view of pool |
This website may reference real estate listing(s) held by a brokerage firm other than this agent/broker. The accuracy of all information regardless of source, including but not limited to square footages and lot sizes, is deemed reliable but is not guaranteed and should be independently verified through personal inspection by and/or with the appropriate professionals.
