|
|
|
| ID# 21-035 | |
| $3,339,000 | |
| Status: SOLD | |
| City: Encino | |
| Bedrooms: 5 | |
| Baths: 4.5 | |
| Sq. Ft. 5,454 | |
| Lot Sq. Ft. 17,538 | |
| Year Built: 1975 | |
| Pool: Yes | |
|
Custom-designed contemporary dream home located within the prestigious Amestoy Estates community. Impeccable limestone floors, custom frameless etched glass front door with a soaring front entry that opens to the spacious dining/living room featuring high ceilings, crystal chandelier and a stone fireplace. Chef’s gourmet kitchen features Viking and Sub-Zero stainless-steel appliances, French door oven, granite counters, walk-in pantry and a large center island that opens to the family room with marble fireplace and a wet bar all overlooking resort-style backyard. Custom-designed approx. 5,000 bottle wine cellar with a center island. Upstairs features a truly sensational main bedroom with a dual-sided fireplace and a luxurious main bathroom includes a vanity, dual sinks, spa tub, large double shower, and a dressing area/closet. The backyard features a granite and stone outdoor kitchen, Pebble Tec pool/spa, raised patio area, outdoor lighting, and a park-like manicured lawn area. Also, a separate approx. 879 sf building with ˝ bath, HVAC, and a 220 electrical panel for unlimited uses, such as an sound studio, workshop, etc. This amazing home is ready to move in and start enjoying your life to the fullest. |
|
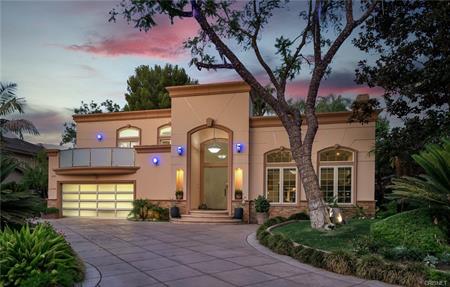 |
 |
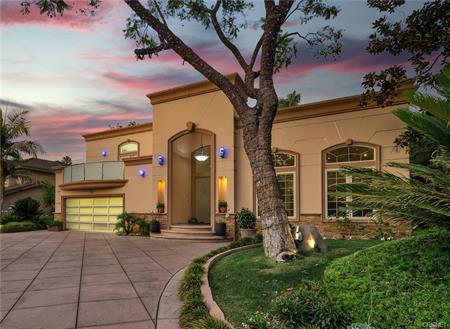 |
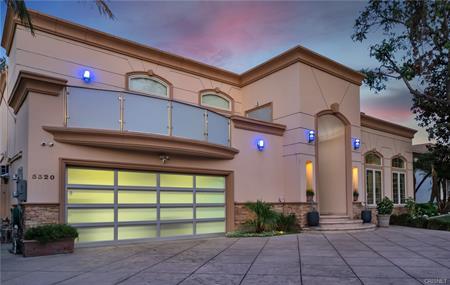 |
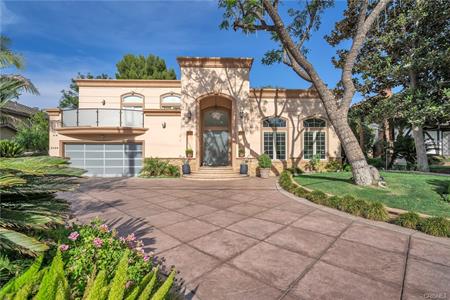 |
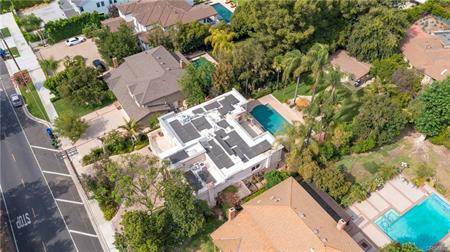 |
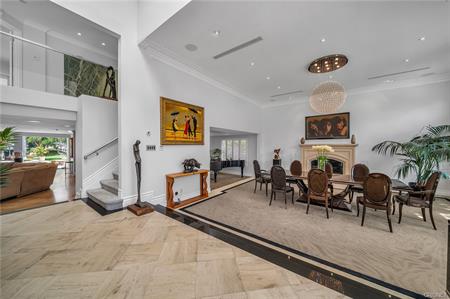 |
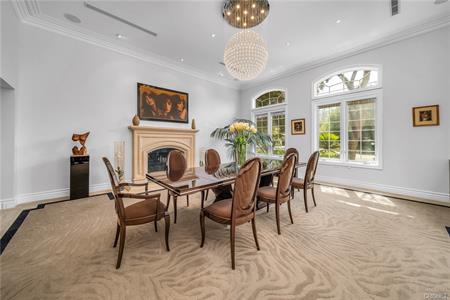 |
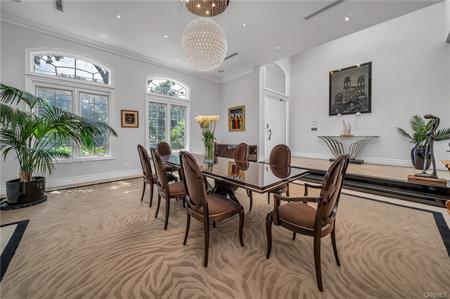 |
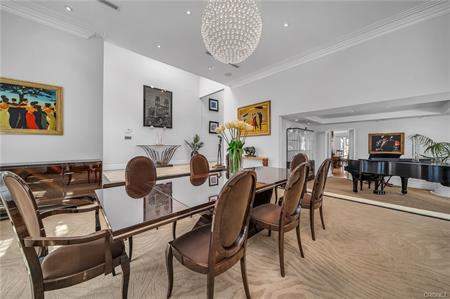 |
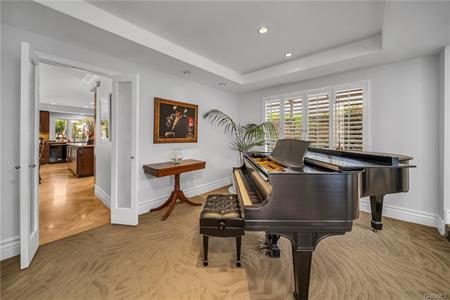 |
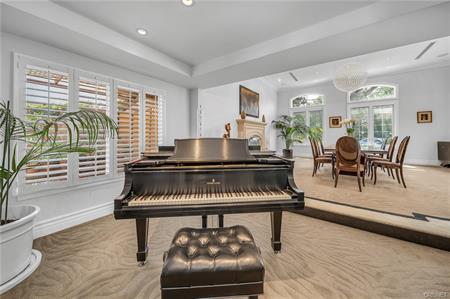 |
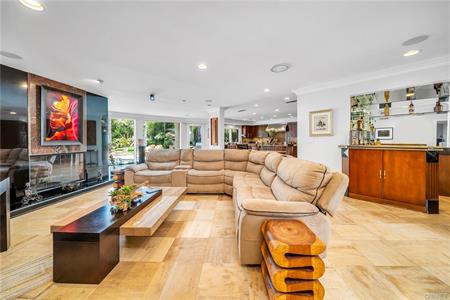 |
 |
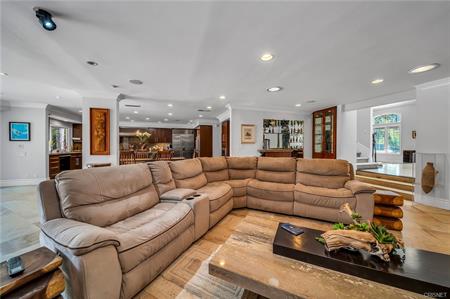 |
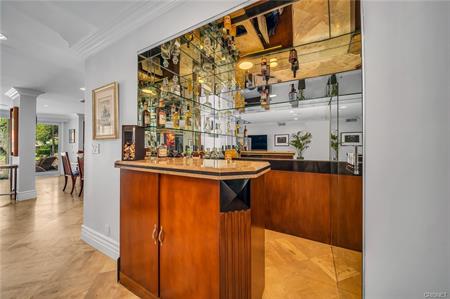 |
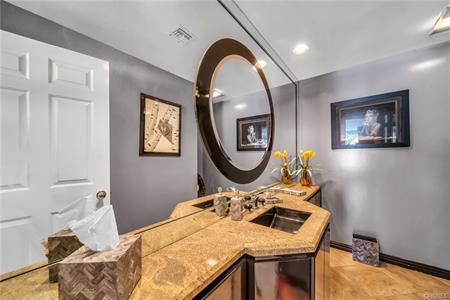 |
.jpg) |
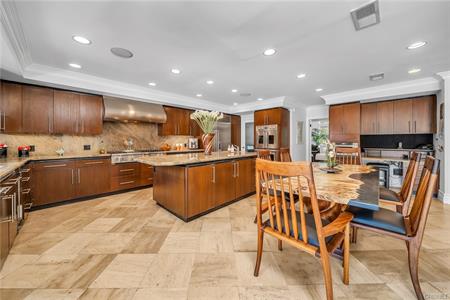 |
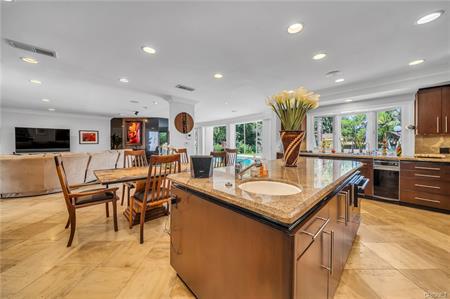 |
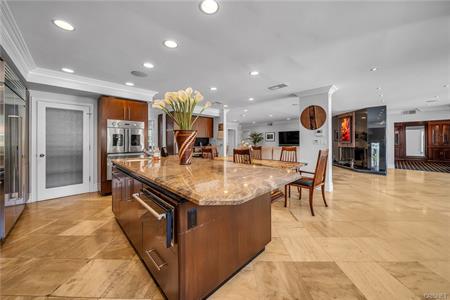 |
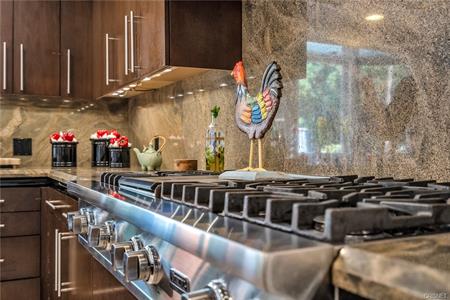 |
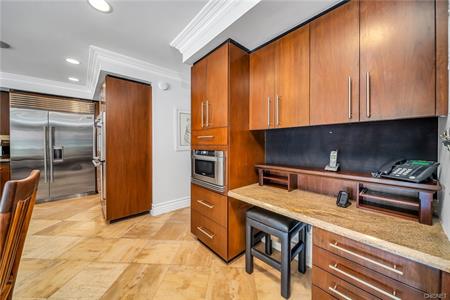 |
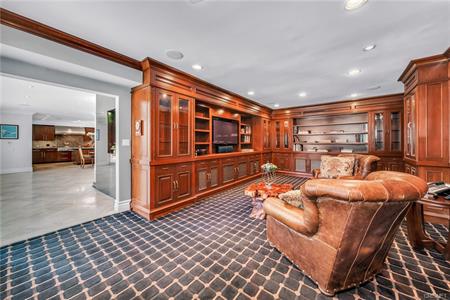 |
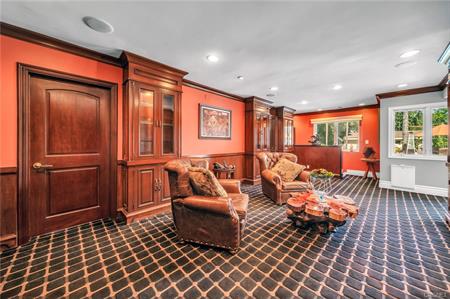 |
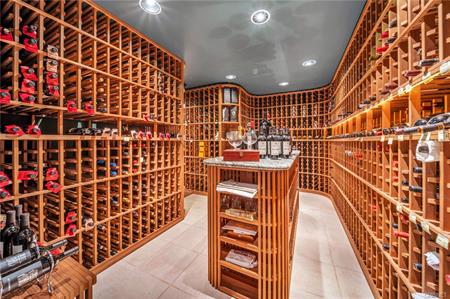 |
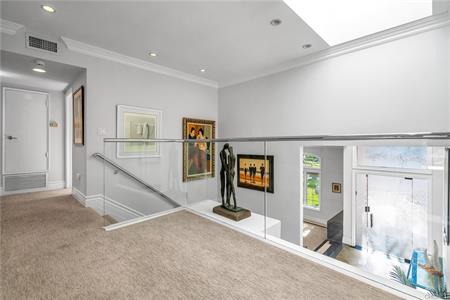 |
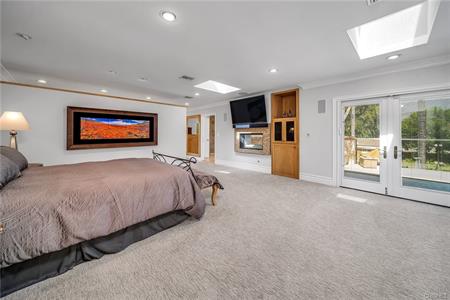 |
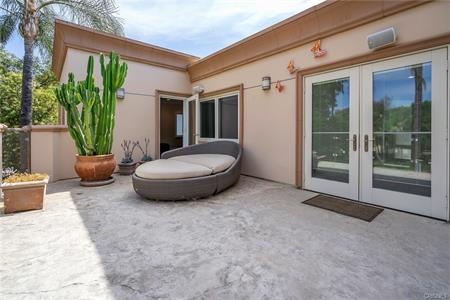 |
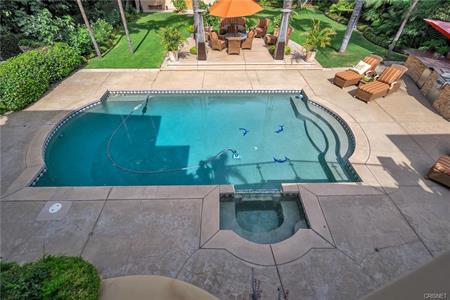 |
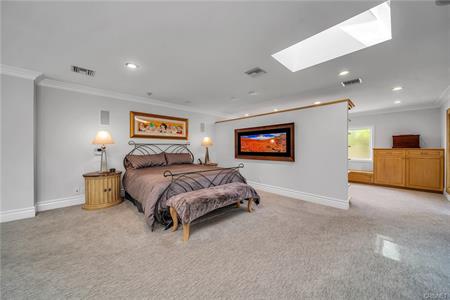 |
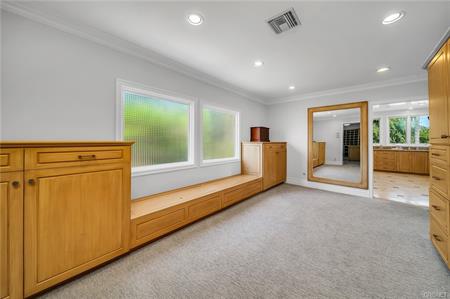 |
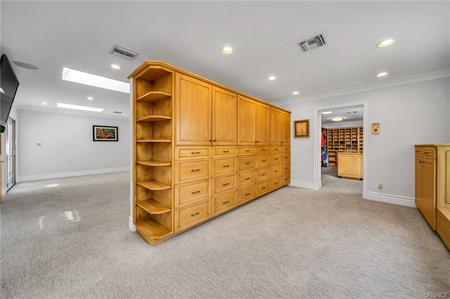 |
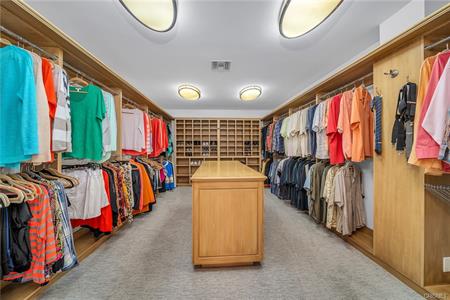 |
.jpg) |
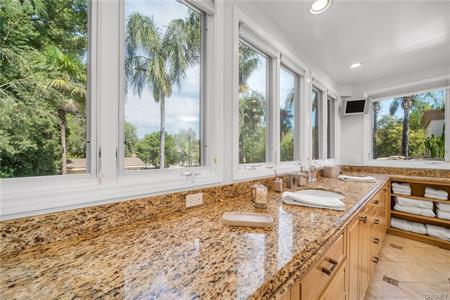 |
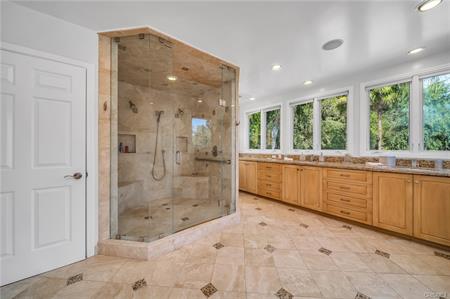 |
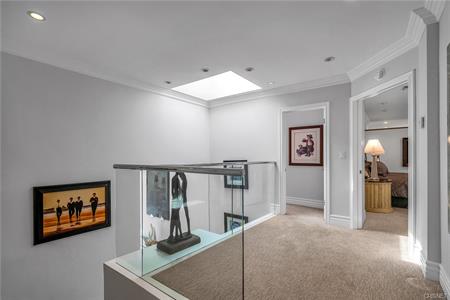 |
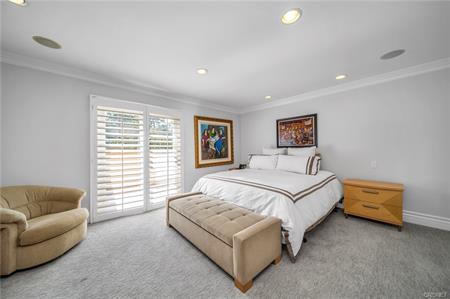 |
.jpg) |
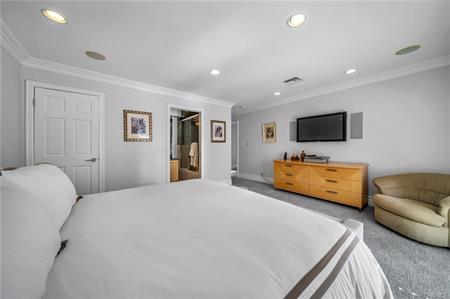 |
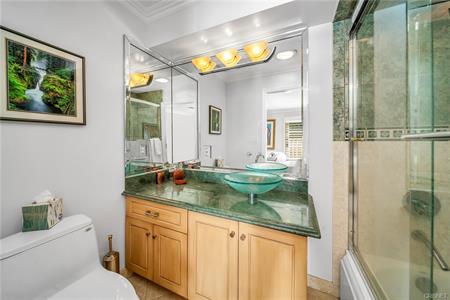 |
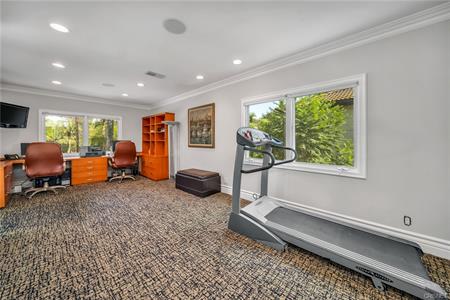 |
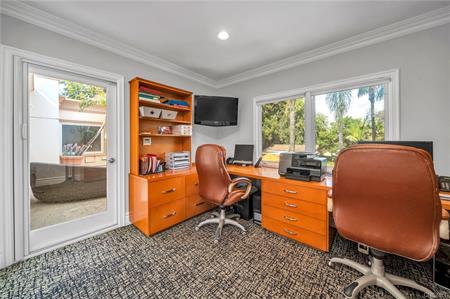 |
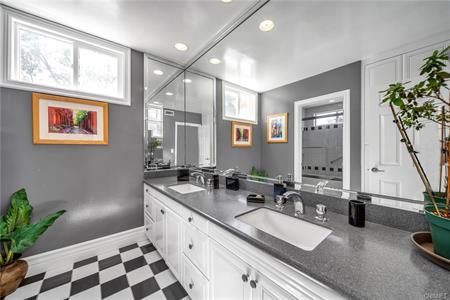 |
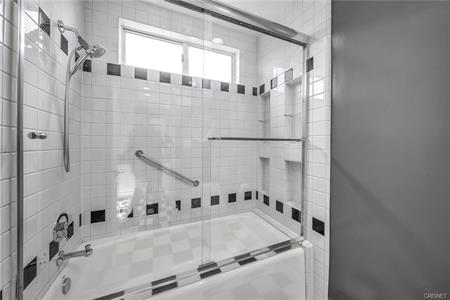 |
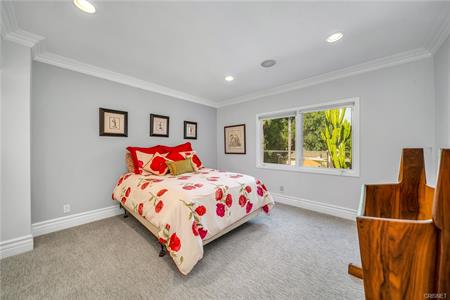 |
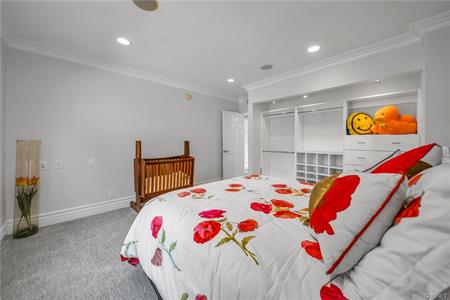 |
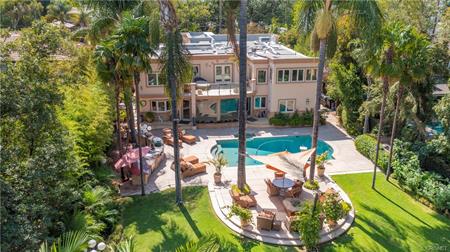 |
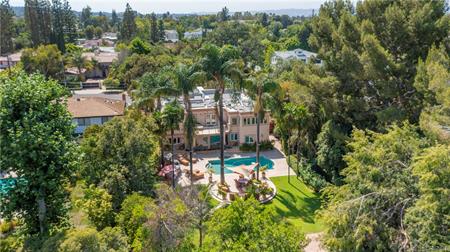 |
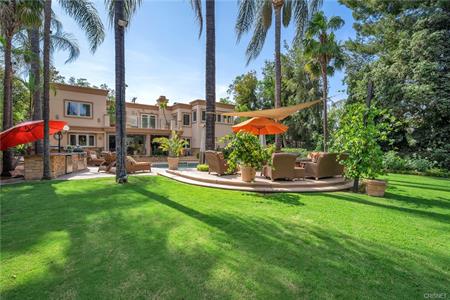 |
.jpg) |
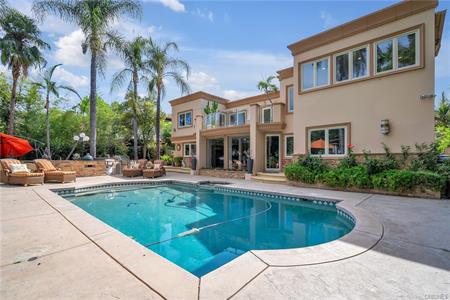 |
.jpg) |
 |
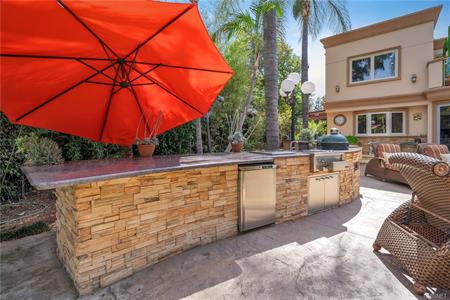 |
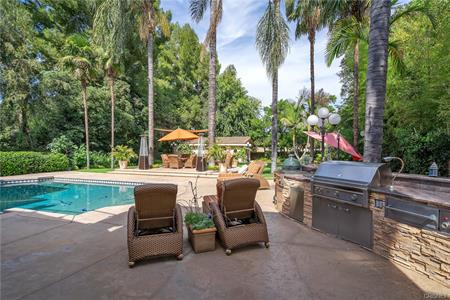 |
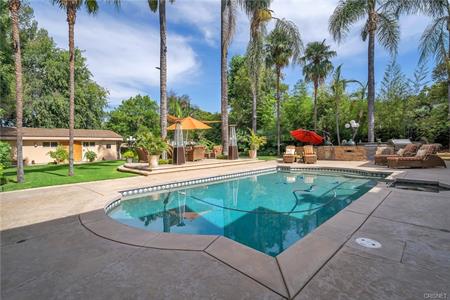 |
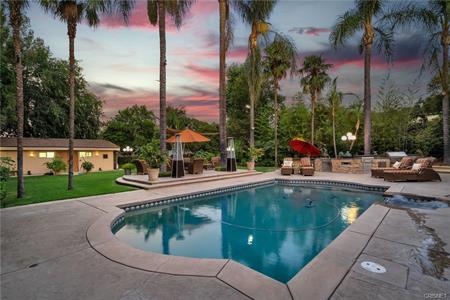 |
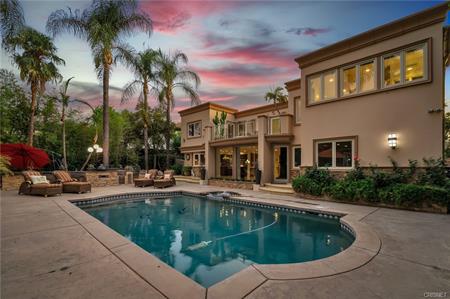 |
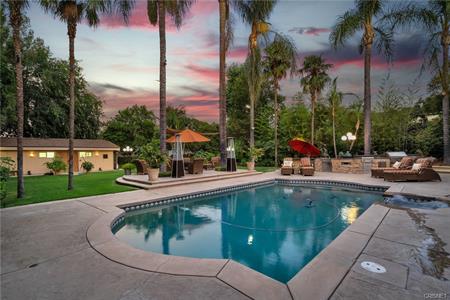 |
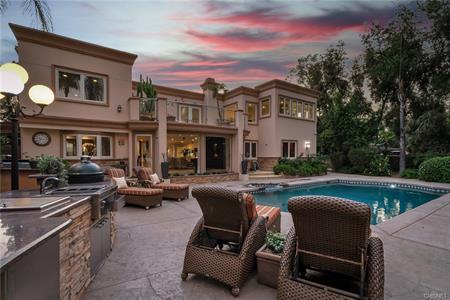 |
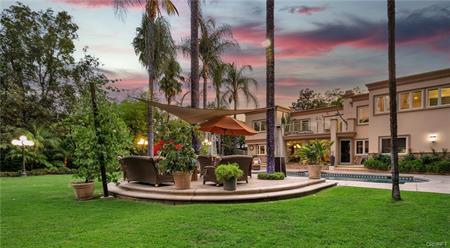 |
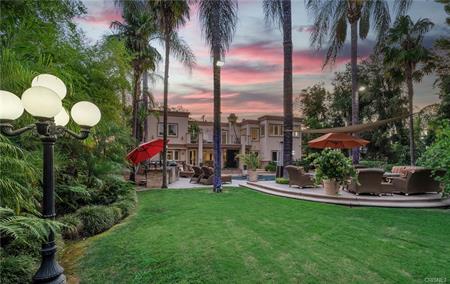 |
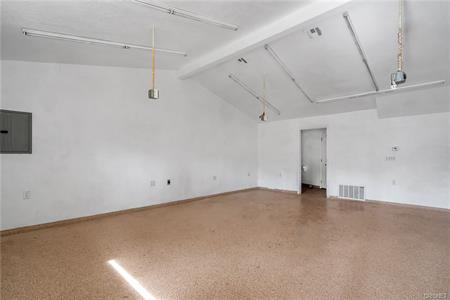 |
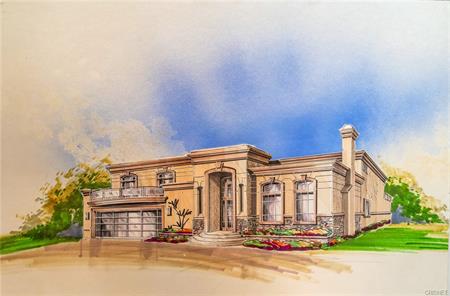 |
|
Accessory Building/workshop |
|
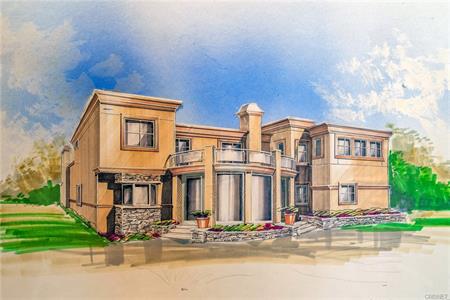 |
|
This website may reference real estate listing(s) held by a brokerage firm other than this agent/broker. The accuracy of all information regardless of source, including but not limited to square footages and lot sizes, is deemed reliable but is not guaranteed and should be independently verified through personal inspection by and/or with the appropriate professionals.