|
|
|
| ID# 21-038 | |
| $1,000,000 | |
| Status: SOLD | |
| City: Burbank | |
| Bedrooms: 2 | |
| Baths: 1 | |
| Sq. Ft. 1,014 | |
| Lot Sq. Ft. 6,131 | |
| Year Built: 1941 | |
| Pool: No | |
|
Classic Burbank Rancho two-bedroom, one-bathroom Spanish home
with horse facilities, chicken coop, and a versatile 250 square
foot bonus building; possible ADU, office or for guests. The
main house has a mantled brick fireplace, wood floors, original
kitchen and laundry room, plus an updated full bathroom with
footed tub and separate shower. A unique desk/vanity area is in
the adjoining hallway. The larger bedroom has two closets and
access to a covered veranda that overlooks the stables, green
belt, covered party patio with custom BBQ area and the bonus
building. The second bedroom is secretly hidden behind a
bookcase, the submarine themed room was converted to a
professional recording studio used by an Emmy
award-winning long-time former occupant. A two-car attached
garage, with interior access, includes a workbench and clothes
dryer area. Two sizeable storage areas are located under the
main house. Location is near Griffith Park riding trails, LA
equestrian center, studios, hospital, shopping, transportation
and dining. |
|
 |
.jpg) |
|
Elm Tree Shaded Front |
Hitching Post |
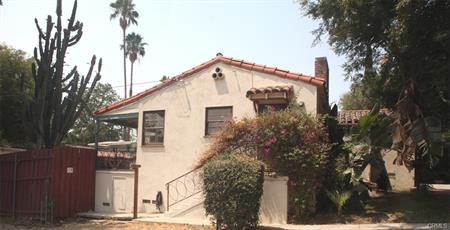 |
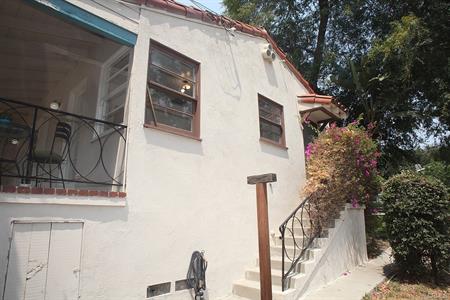 |
|
South Side - Large Storage Area under veranda. |
Stairs to Interior Utility Room - Storage
Doors |
.jpg) |
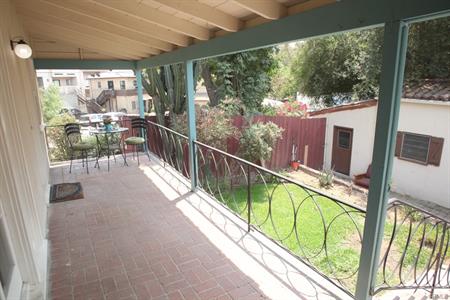 |
|
Stairs to Veranda and back of house More storage area
under bedroom window! |
Covered Veranda and Shot of Bonus Building that has 3/4
bath, two rooms, meal area, etc. |
.jpg) |
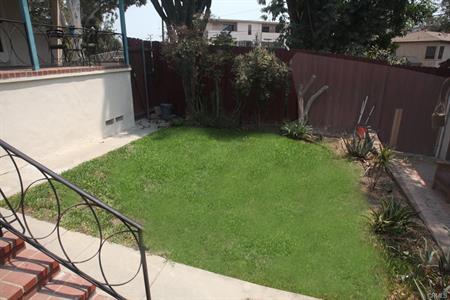 |
|
Cozy outside dining area off kitchen |
Green belt between house, bonus building & stables!
|
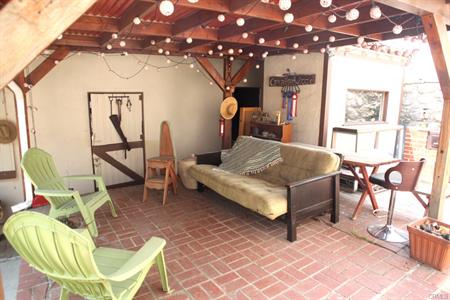 |
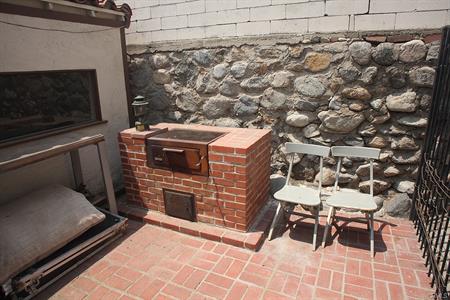 |
|
Covered Party Patio with nearby BBQ |
BBQ next to Patio. Iron gate leads to side of
house. |
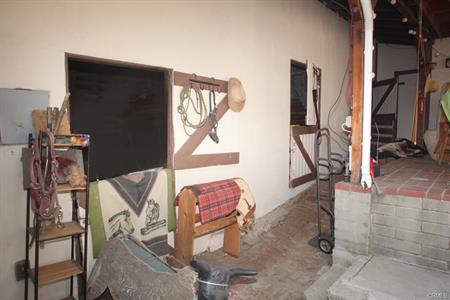 |
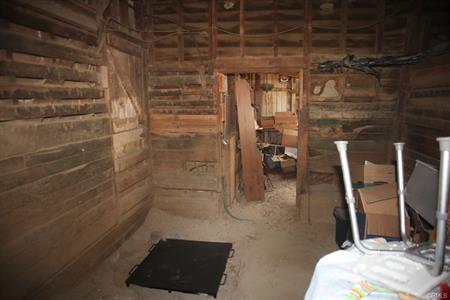 |
|
Three Stables & Tack Room, right next to bonus
building and party patio. |
Stable one with new sump pump for bonus building- Back
opening leads to paddock |
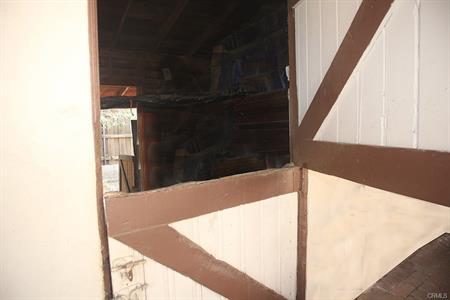 |
.jpg) |
|
Stable two entry-paddock in background |
Paddock with exit to alley Chicken Coop also
there. |
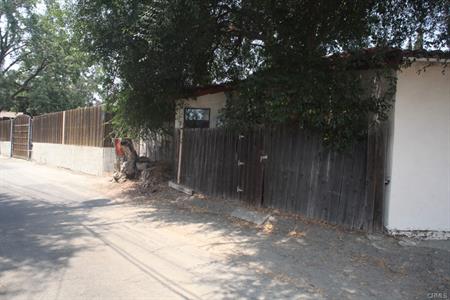 |
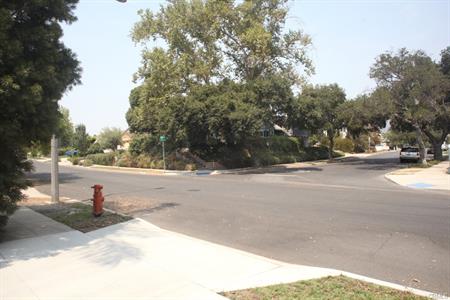 |
|
Alley with access to paddock |
View across street from front lawn. Horses frequently
pass by on their way to trails! |
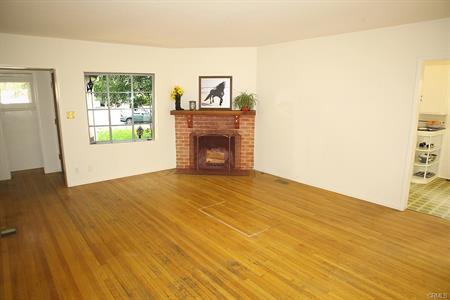 |
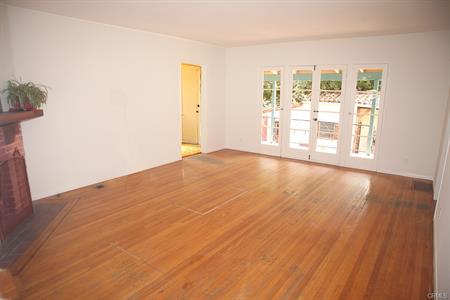 |
|
Living Room - Spacious with dining area space. |
Living Room view toward French Doors that open to covered
veranda. |
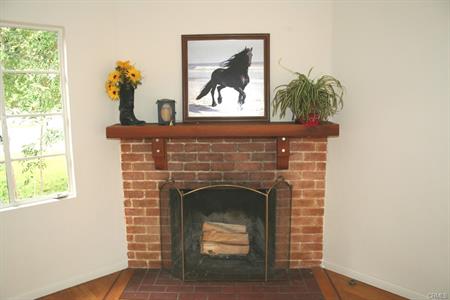 |
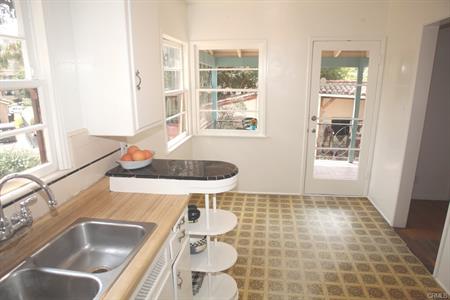 |
|
Close up of Fireplace with gas starter. |
Original Kitchen with new faucet. Stainless Steel sink
has garbage disposal. Freshly painted but needs some
love. |
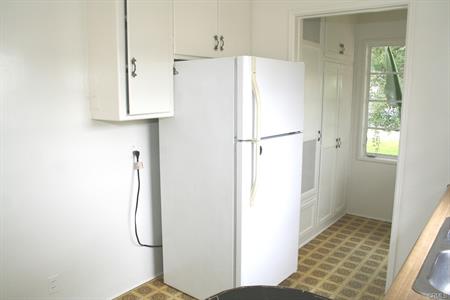 |
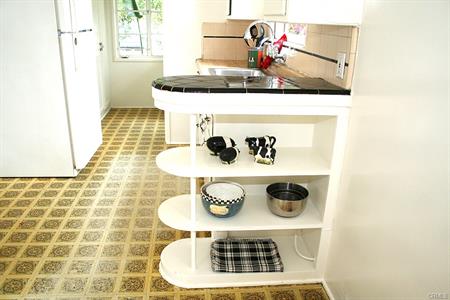 |
|
Another view of Galley kitchen with view pantry doors. |
Classic kitchen open storage shelving. |
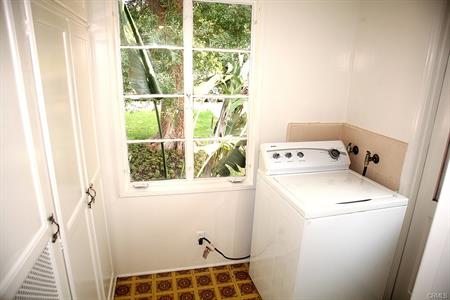 |
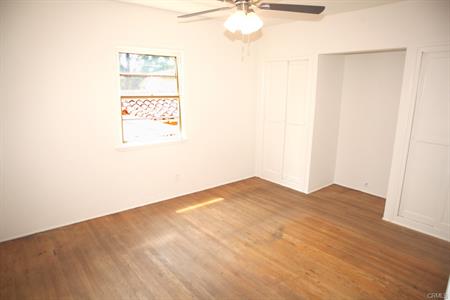 |
|
Utility Room - Dryer in garage for now. Door on right
leads outside. Electric panel in this room. |
Main Bedroom TWO closets could be joined for more
space.. |
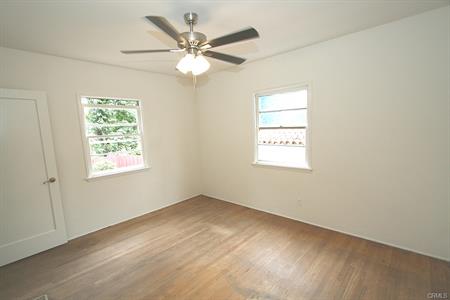 |
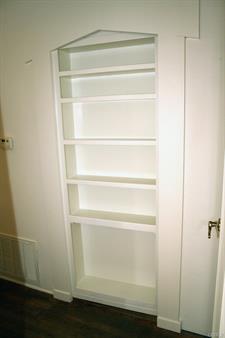 |
|
Another view of rear bedroom (#one) |
Secret entrance to bedroom #two recently a recording
studio. |
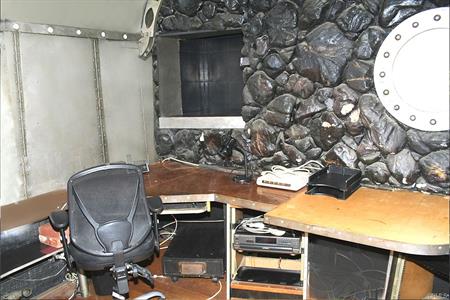 |
.jpg) |
|
Recording Studio (Bed
#two) |
closet shelf area was
once a bathroom. (Bed #two) |
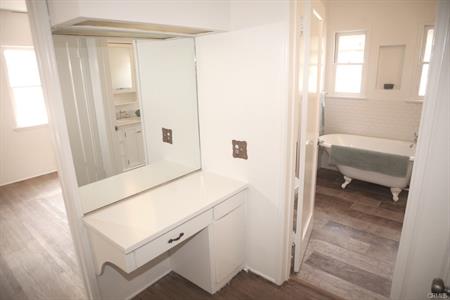 |
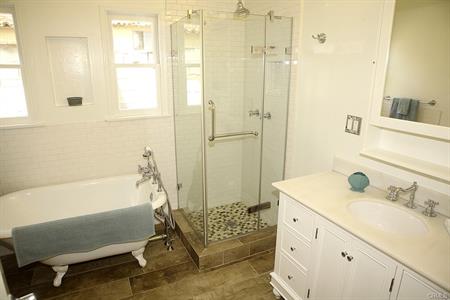 |
|
Vanity/Desk in Hallway - Linen Closet in hallway
too! |
Updated Full Bathroom with Modern Claw Tub,
Shower
and Vanity |
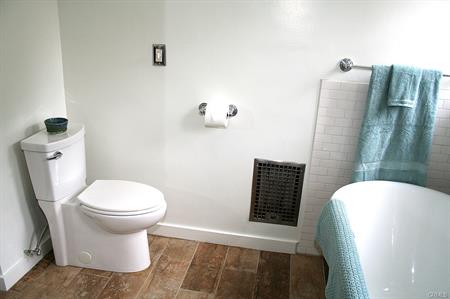 |
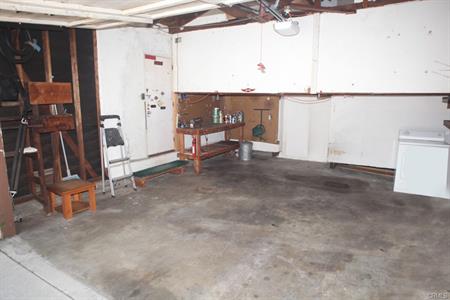 |
|
Newer Toilet and a heater with thermostat! |
Attached double garage with workbench, working dryer plus
access to house. More storage and automatic
opener! |
This website may reference real estate listing(s) held by a brokerage firm other than this agent/broker. The accuracy of all information regardless of source, including but not limited to square footages and lot sizes, is deemed reliable but is not guaranteed and should be independently verified through personal inspection by and/or with the appropriate professionals.